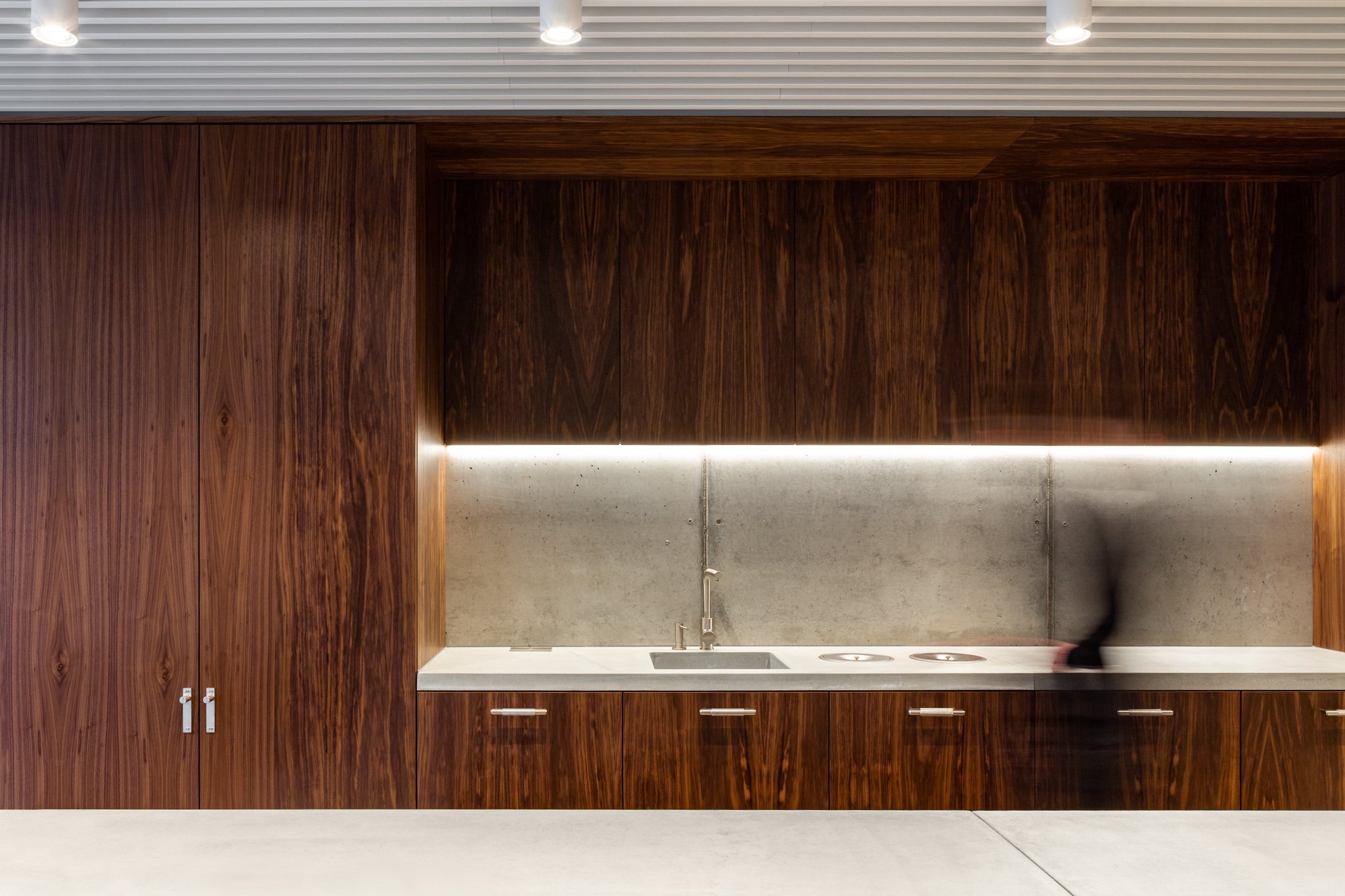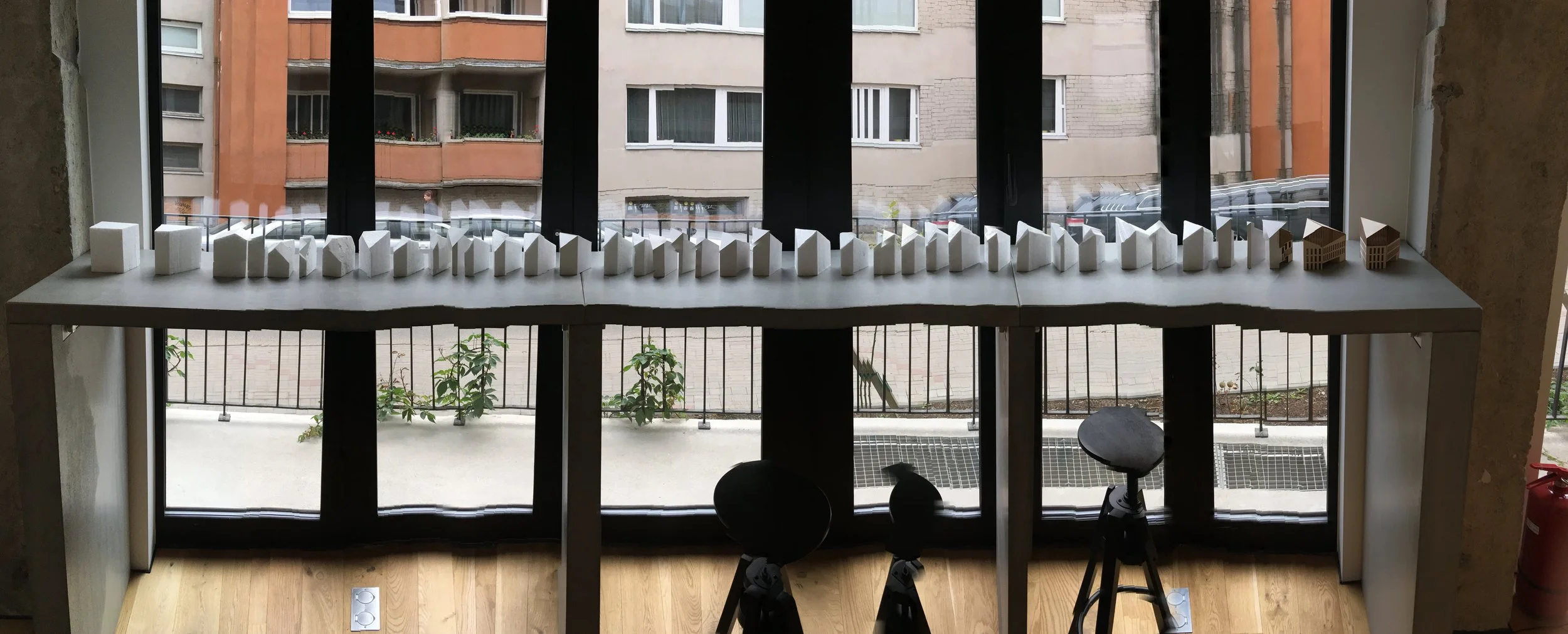Office Boutique in Vilnius
Type: Office
Status: Completed
Area: 1 500 m²
Year: 2017 - ongoing
Location: Vilnius, Lithuania
Client for architecture: Aušra Čepienė & Ričardas Čepas
Client for interior: Juodeliai group
Team: Gilma Teodora Gylytė, Sabina Grincevičiūtė, Algimantas Neniškis, Andrė Baldišiūtė, Vadim Babij, Paulius Paskačimas, Dorotėja Žiugždaitė, Gerda Nevulytė, Justina Jauniškytė, Justas Paičius, Tomas Skripkiūnas, Martynas Šeškas, Domantas Baltrūnas, Vaiva Andriušytė, Karolina Čiplytė, Julija Čiapaitė - Jurevičienė, Gabrielė Nešukaitytė, Vytautas Lelys, Aurimas Lenktys
Photos: Lukas Jusas
LT
Biurų pastatas Vilniuje ženklina dviejų reikšmingų Dainavos ir J. Jasinskio gatvių sankryžą. Istoriškai, šioje vietoje ėjo Dainavos-Pakalnės-Sierakausko gatvės trasa, kuri buvo viena iš pagrindinių kelių į Vilnių. Ši istorinė trasa buvo sunaikinta sovietmečiu, nutiesus V. Kudirkos gatvę.
Pastato tūrio paieškos vyko ieškant urbanistinio ir architektūrinio kontekstualumo ženklų, būdingų šiai Vilniaus daliai. J. Jasinskio ir Pamėnkalnio gatvėms būdingas perimetrinio užstatymo kampų nusklembimas ženklina sankryžas, todėl naujas pastatas natūraliai buvo užprogramuotas tapti gatvių sankirtos orientyru su nusklembtu fasadu, kurio įstrižumas tarsi mena senąją Dainavos-Pakalnės-Sierakausko gatvės trasą ir tuo pačiu sukuria viešą įėjimo ir susibūrimo erdvę prieš pastatą.
Penkių aukštų pastatas suplanuotas itin kompaktiškai – dvi laiptinės ir du liftai suplanuoti prie besišliejančio kaimyninio pastato, kad liktų kuo daugiau erdvės plano scenarijams, o automobiliai į požeminės aikštelės aukštą nuleidžiami keltuvu. Pirmame pastato aukšte nuo pat pradžių buvo užprogramuota atviro plano erdvė su galimybe atsirasti kavinei, restoranui arba co-working biurui, todėl pastatą jau projektuojant „Juodelių“ grupei buvo tęsiama atvirumo idėja – čia suprojektuotas vestibiulis pratęsia įėjimo skverą ir pastato pirmojo aukšto įgilinimą. Kituose pastato aukštuose suprojektuotos darbo erdvės su bendromis erdvėmis kavai ir susitikimams. Išskirtinis, ypatingos geometrijos penktasis aukštas, iš kurio atsiveria vaizdas į Tauro kalną.
Eksterjeras ir interjeras sujungiamas tekstūrinėmis, spalvinėmis ir erdvinėmis idėjomis. Rupaus fasadinio tinko paviršiai iš lauko įeina į vidų, medinių lubų plokštumos vestibiulyje tęsiasi į lauko galeriją ir pagrindinio įėjimo skverą. Interjere eksponuojamos monolitinės betono konstrukcijų dalys, kurių medžiagiškumas ir skulptūriškos formos atsikartoja unikalaus dizaino balduose. Eksterjero ir interjero koloritas minimalistinis, tačiau natūralaus medžiagiškumo eksponavimas kuria rafinuotą, bet jaukią aplinką.
Pastato architektūroje užkoduotas skaidrumas - Naujamiesčio panoramos aprėpiamos visu pastato perimetru. Interjere atsisakoma uždarų kampų, naudojamos stiklo sistemos, langai. Sukuriamas daugiasluoksniškumas tarp erdvių. Pastato vientisumą ir skaidrumą pabrėžia apšvietimo sprendiniai.
ENG
The office building located at the intersection of two important streets in Vilnius, Lithuania, Dainavos Street and J. Jasinskio Street, holds significant historical value. This site was once part of the main thoroughfare, the Dainavos-Pakalnės-Sierakausko Street, connecting Vilnius to other neighboring cities. However, the Soviet era destroyed this historical route with the construction of V. Kudirkos Street.
The search for the building's volume was carried out by looking for signs of urban and architectural contextuality, characteristic of this part of Vilnius. One such feature is the cutting of the corners of the perimeter building, which is a defining characteristic of street intersections. As a result, the design of the building's facade was programmed to have a cut corner that would serve as a distinctive landmark at the junction of the two streets. The inclination of the cut facade is meant to evoke the memory of the historical Dainavos-Pakalnės-Sierakausko street route, which once passed through this area. This configuration not only serves as a visual orientation for the surrounding neighborhood, but also creates a publicly accessible entrance and gathering space in front of the building.
The five-story building has been thoughtfully designed to maximize efficiency and functionality. A compact layout featuring two staircases and two elevators positioned near the neighboring building ensures optimal utilization of floor space. Vehicles are conveniently accommodated in an underground parking space accessible via a lift system. The initial plan for the building included a flexible, open-plan space on the first floor, with the potential for use as a café, restaurant, or co-working office. The Client sought to maintain this sense of openness and extend the entrance area by creating a vestibule that seamlessly blends with the incline of the first floor. This enhances the welcoming atmosphere of the building and provides a spacious and inviting entrance. The other floors of the building are designed with work spaces that include common areas for coffee and meetings. The fifth floor, in particular, is specially designed with a breathtaking view of the Tauro‘s hill.
The exterior and interior of the building are seamlessly connected through the use of textures, colors, and spatial concepts. The rough plaster surfaces of the facade extend into the interior, while wooden ceiling planes in the vestibule flow into the outdoor gallery and main entrance square. The use of monolithic concrete construction elements is emphasized in the interior, with their materiality and sculptural shapes being reflected in the bespoke design furniture. The exterior and interior color palette is minimalist, but the celebration of natural materials creates a sophisticated yet inviting atmosphere.
The building's architecture embodies and radiates transparency - panoramic views of the New Town (Naujamiestis) are encompassed throughout the entire perimeter of the building. Closed corners are avoided in the interior and light is brought inside through glass systems and windows. A multilayered and delicate relationship between spaces is created. The coherence and transparency of the building spaces is emphasized by subtle lighting solutions.
















